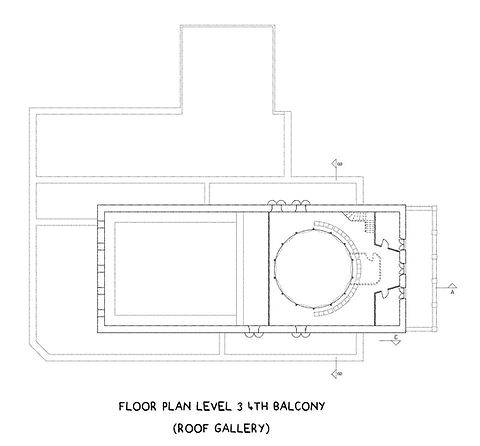The Sleeping Beauty
Theatre De Port Louis

ARCHITECTURE
“A l’Italienne” Theatre
The Port Louis Theatre is an “A l’Italienne” Theatre, a type of theatre invented by the famous Architect Andrea Palladio who built the first one: Il Teatro Olimpico ("Olympic Theatre") in Vicenza, northern Italy in 1580-1585. At the end of the 16th Century the City of Venice had 7 theatres of this type as Paris had 3. The model had been followed by East and West Europe until the beginning of the 21st century for small to very big theatres.
The Port Louis Theatre is the first “a l’Italienne Theatre” of the Southern hemisphere, the second one being the Manahaus Theatre in Brasil, inaugurated in 1835, a much bigger theater.
What are the characteristics of a “a l’Italienne” theatre?
Space organization:
The two main parts are the Audience Room and the Stage. The stage including the side and back stage and the dressing-rooms of the actors is bigger in surface and in volume than the Audience Room.
The Audience room comprises at the ground floor, the orchestra pit, the stalls (parterre in French) and the ground floor boxes (baignoire in French). At the superior floors in “horse shoe” shape, you get the Dress Circle finishing at the two ends, on both sides of the stage by the boxes of the high Personalities. At the second and third floor the upper circles are divided in boxes of different sizes. Finally, at the fourth and upper floor, just below the semi spherical ceiling are the lower class seats called the Gods (poulailler in French).
The other parts of the theatre are the Entrance Hall with the ticket counters at the ground floor, the refreshment room (Foyer in French), four staircases and the corridors at the back and the sides of the Audience Room and one or two blocks of toilets.
Acoustics
A very important characteristic of “a l’italienne theatres is the acoustics. At a time when no technology was yet invented for amplification, it was important that the human voice from the stage was to be heard everywhere in the theatre. Many things contribute to diffuse, vibrate and amplify the sounds. First of all the shape and proportions of the elements: the spherical ceiling dome, the horse shoe balustrades of different floors, generally in “S” section and the fact that the plane bottom of the different floors are not parallel. The material used is also very important. Only timber wood for floors ceiling and walls give the best quality of sounds.
Brother of Port Louis Theater the THEATRE DE L’ATELIER (originally “théâtre Montmartre“), in Paris.
The Port-Louis theatre correspond to the evolution of the “a l’italienne" theatres at the beginning of the 19th Century. Wanting to compare our theatre with a theatre of the same size built in Europe at the same period, we found a theater in Paris inaugurated in 1820 (ours was inaugurated in 1822), which get an area of 758 sq. meters and an audience capacity of 523 spectators (ours get 800 sq. mts and a capacity of 500 people): The Théâtre de l’Atelier, originally “théâtre Montmartre“. The resemblance is striking.
The theatre has 6 columns, an even number of columns which is quite rare for common “theatre a l’italienne”. The columns are of Doric order and have no base.
A heightening of the roof above the stage was planned in order to meet the scenery ( les décors ), but it was never achieved.
We are proposing to have an optical illusion( trompe l'oeil ) on the windows on the first floor facing the south. We have decided to put a canvas inside the windows giving the feeling that the famous people like MAX MOUTIA, G. THILL, LES DUVERGE, GERARD BARRY, PHILIPPE OHSAN, Mr. PAUL OLSEN, Mr. BRAUNFELS.


MANAUS
THEATRE






THEATRE DE PORT-LOUIS
THEATRE A L'ITALIENNE

Architectural drawings(poster)





